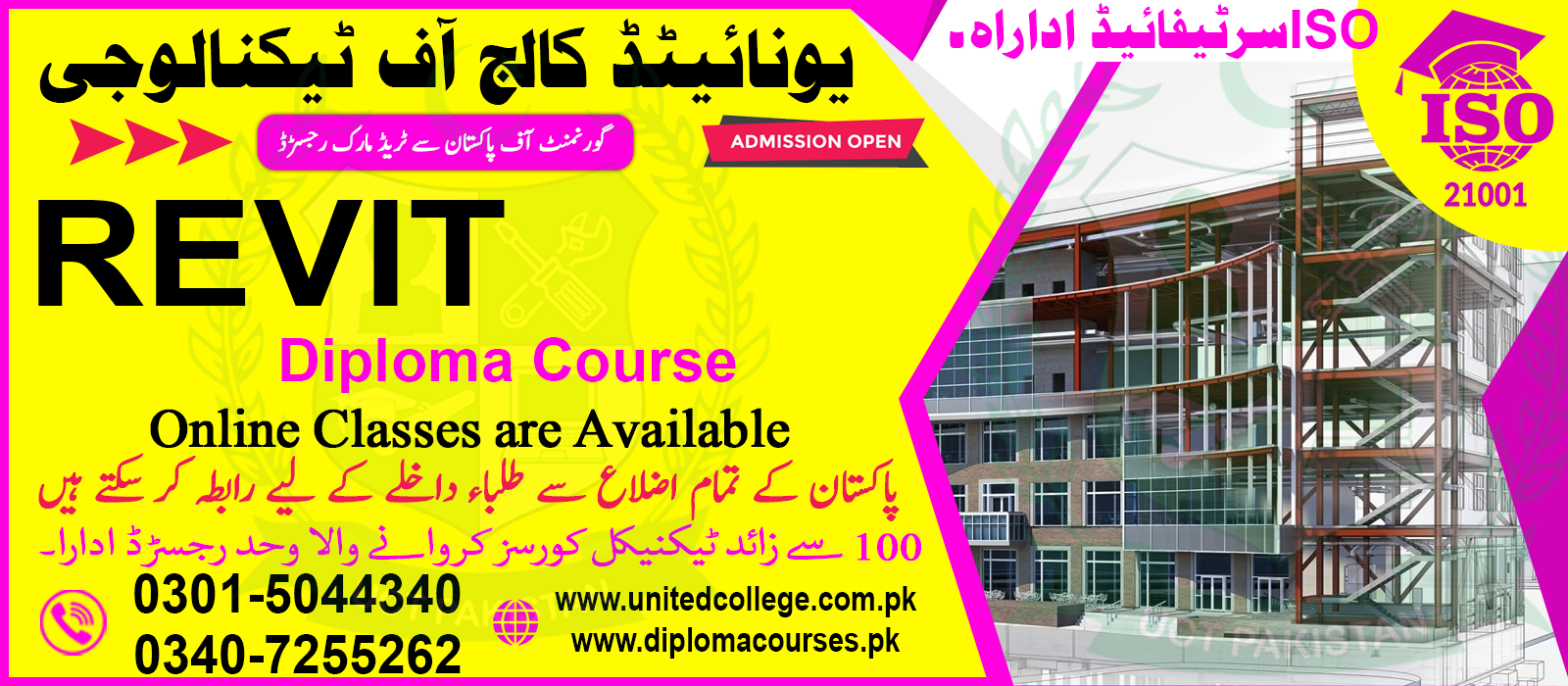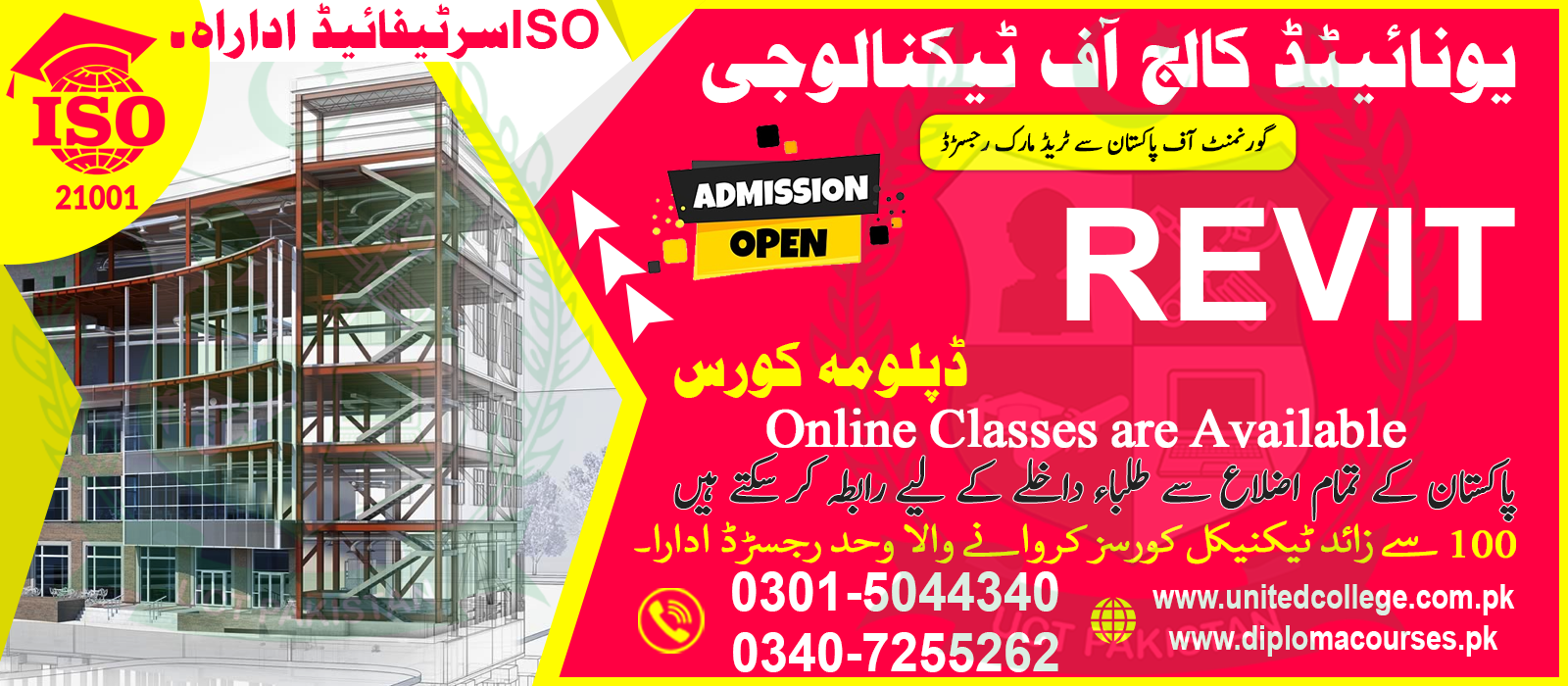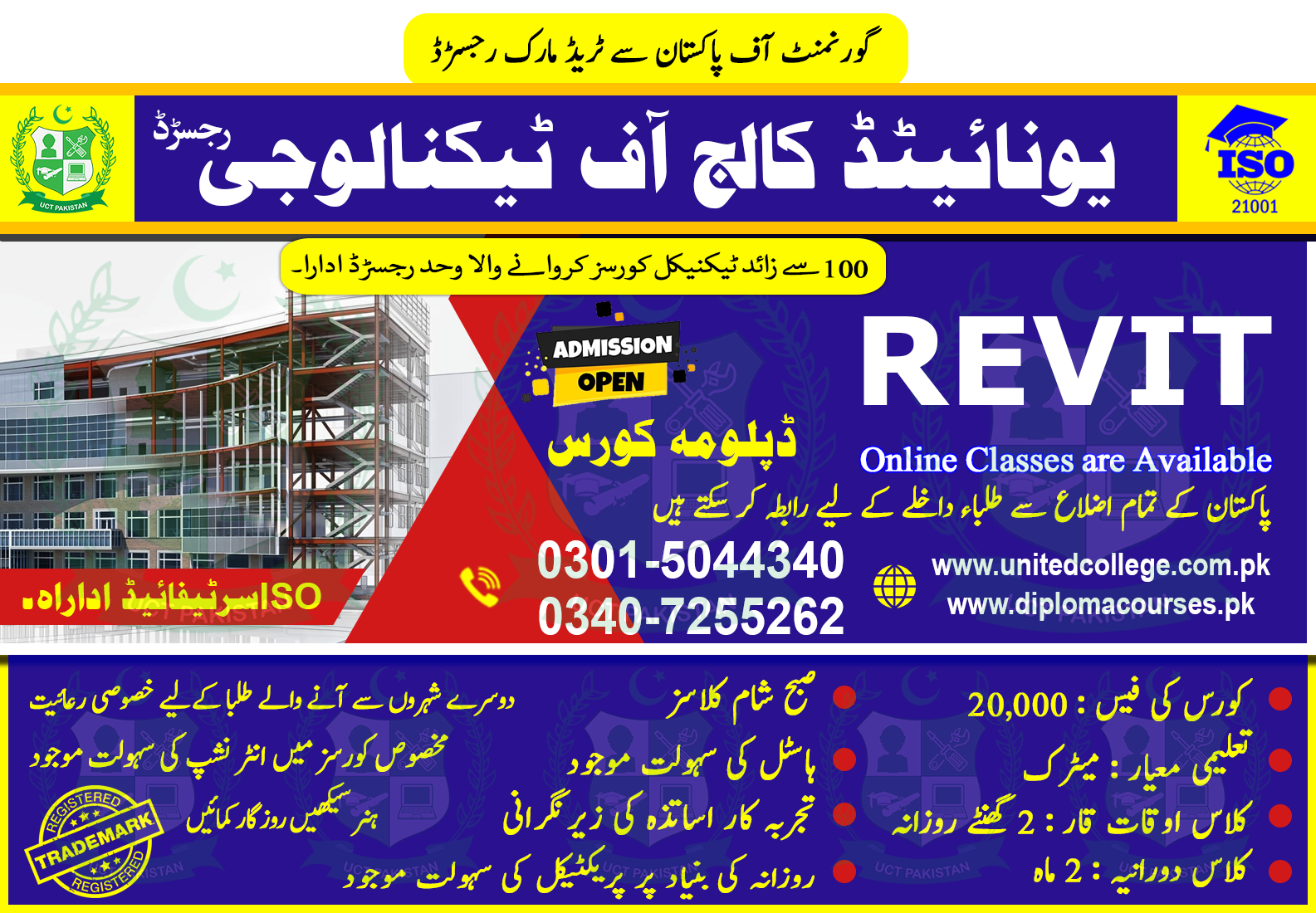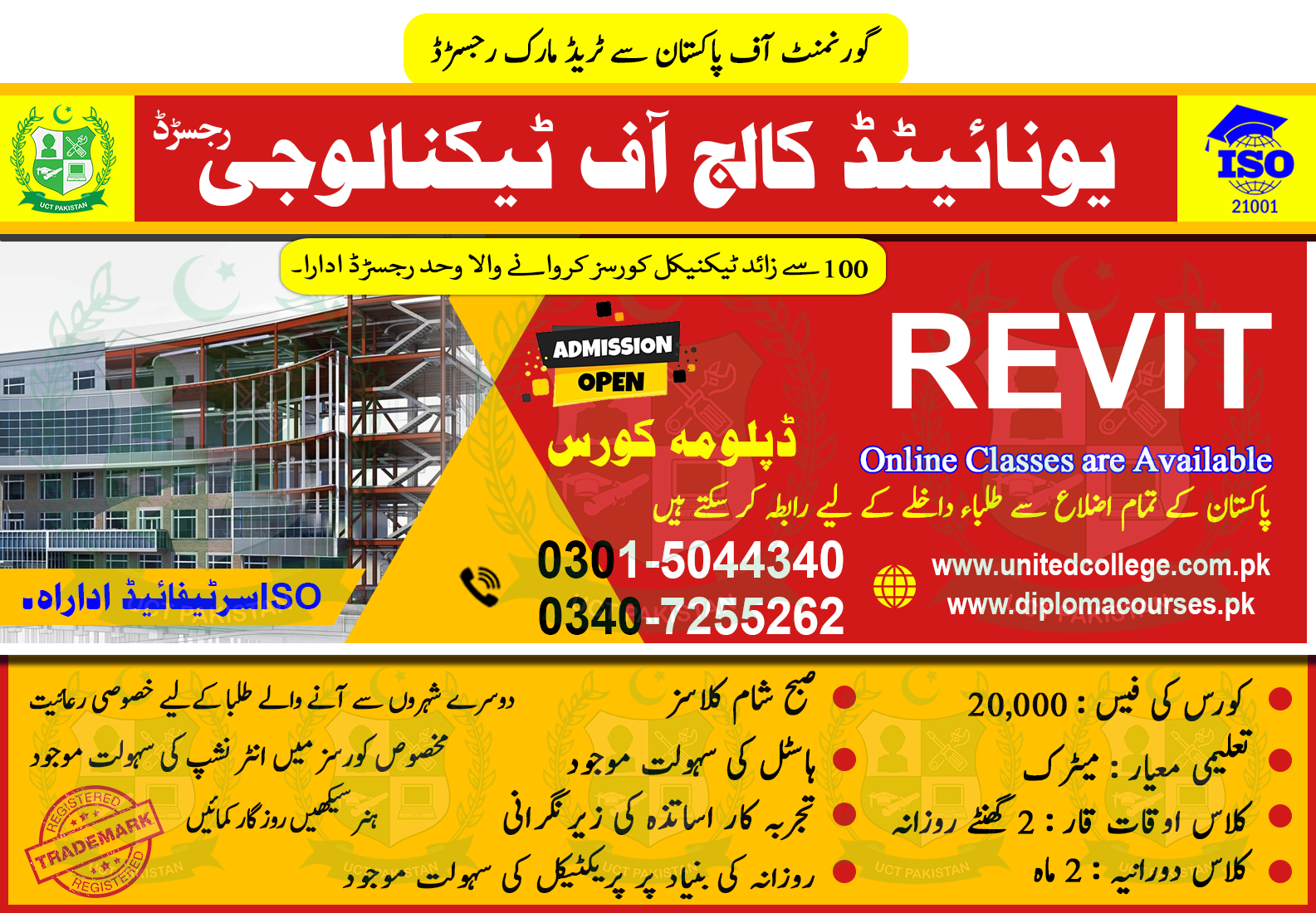REVIT COURSE IN LAHORE PAKISTAN 0340-7255262
Introduction
Basic to advanced levels of Revit architecture are covered throughout the course. The idea of creating statistical modelling (Bin) and the tools for parametric building layout and documentation are introduced to college students. Students start by learning the basics of Autodesk Revit architecture before moving on to schematic design, creation documentation, layout visualisation, and family development. This Revit tutorial provides hands-on activities in both imperial and metric units that simulate actual architectural design scenarios. Pakistan’s Rawalpindi and Islamabad both offered Revit courses through United College of Technology.
Revit Course Outline
- Basic Introduction to Revit Editing and Drawing
- placing grids and levels
- Wall Drawing and Modification
- Windows and doors
- drapery walls
- Views Floors Creation
- Components
- Plans for Reflected Ceilings
- Roofs
- Vertical Movement
- Construction Drawings
- Labels and Timetables
- Revit detailing












