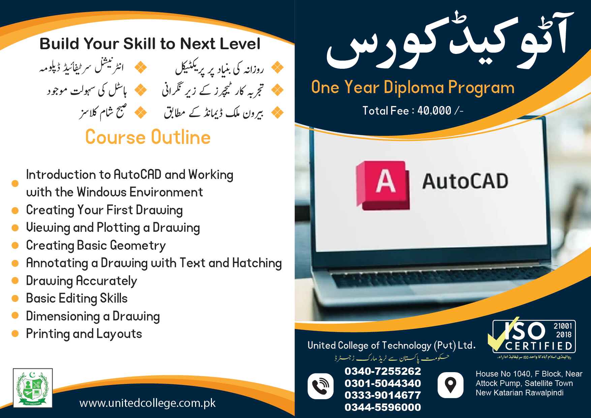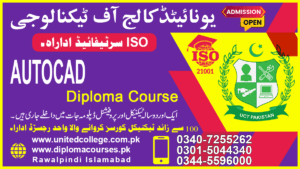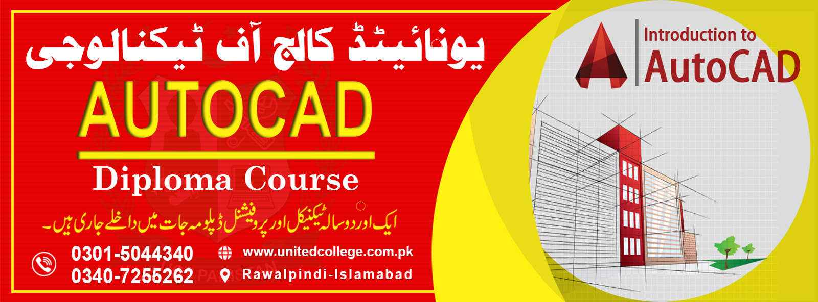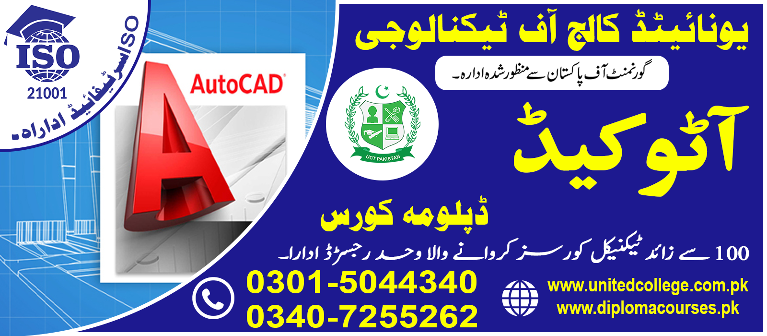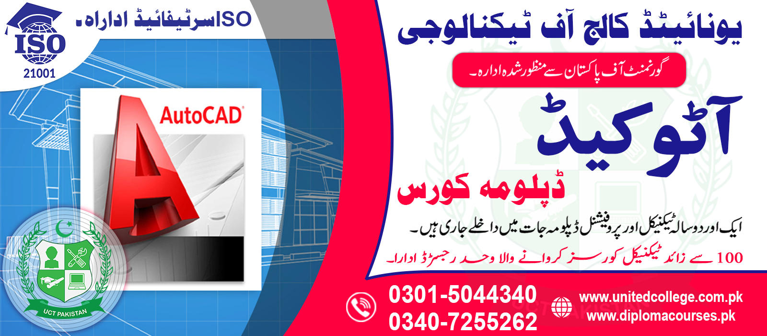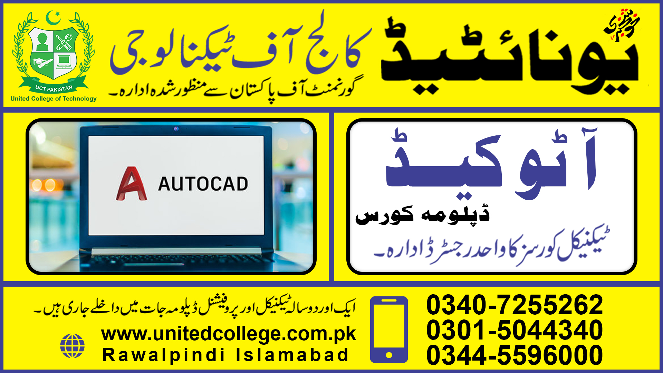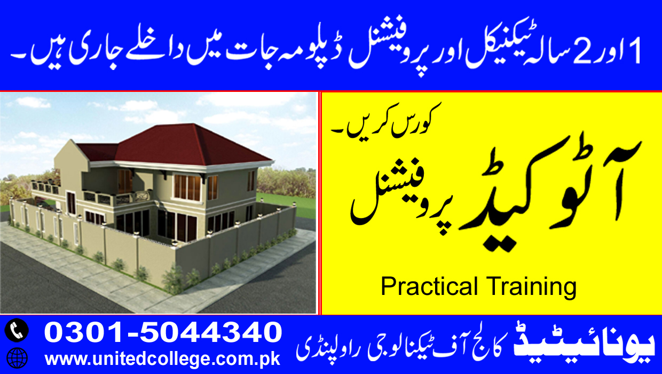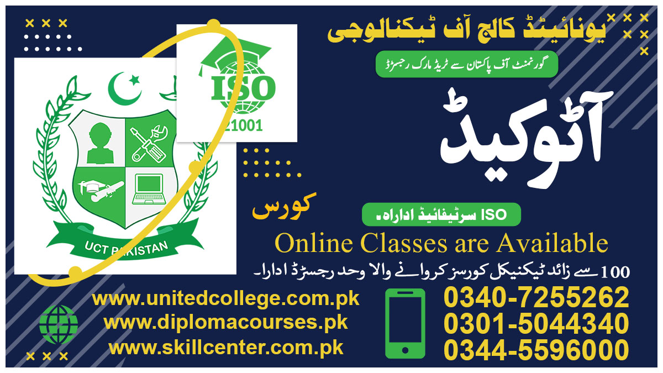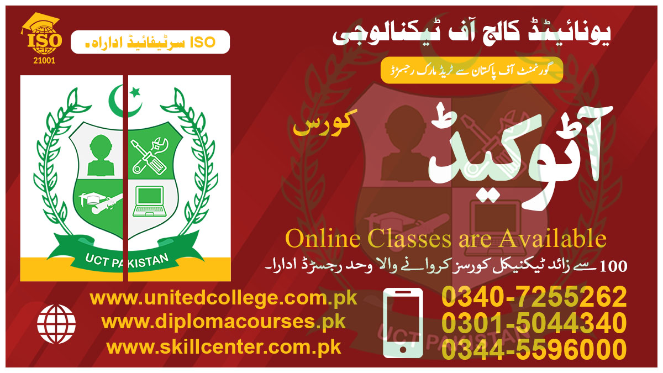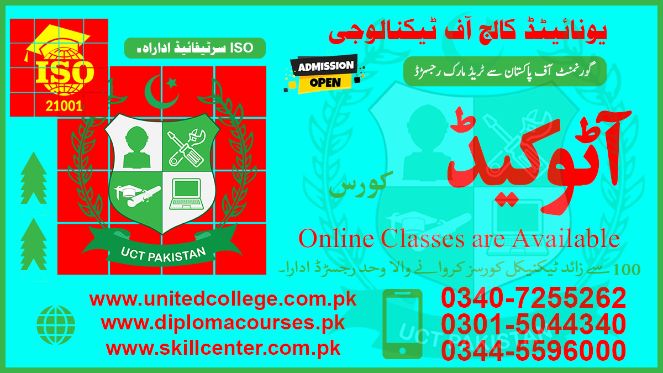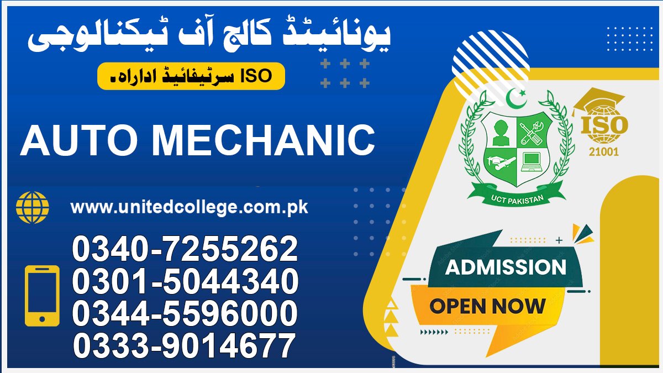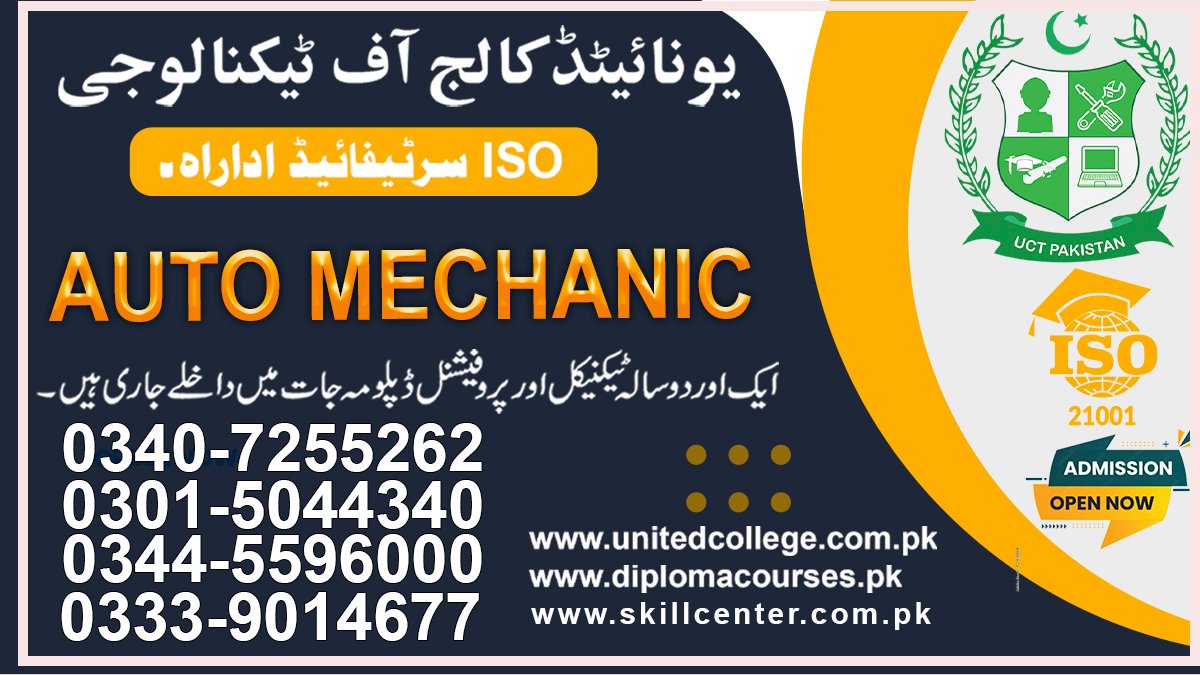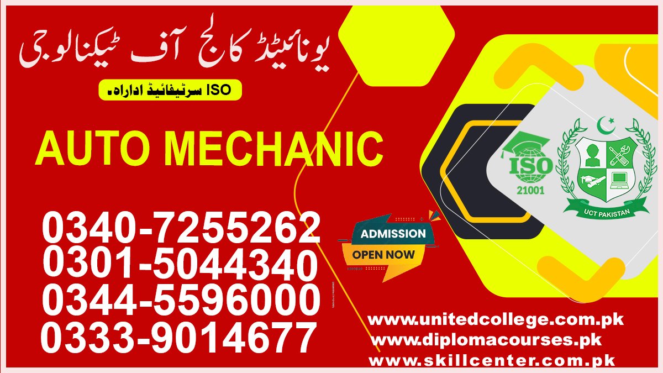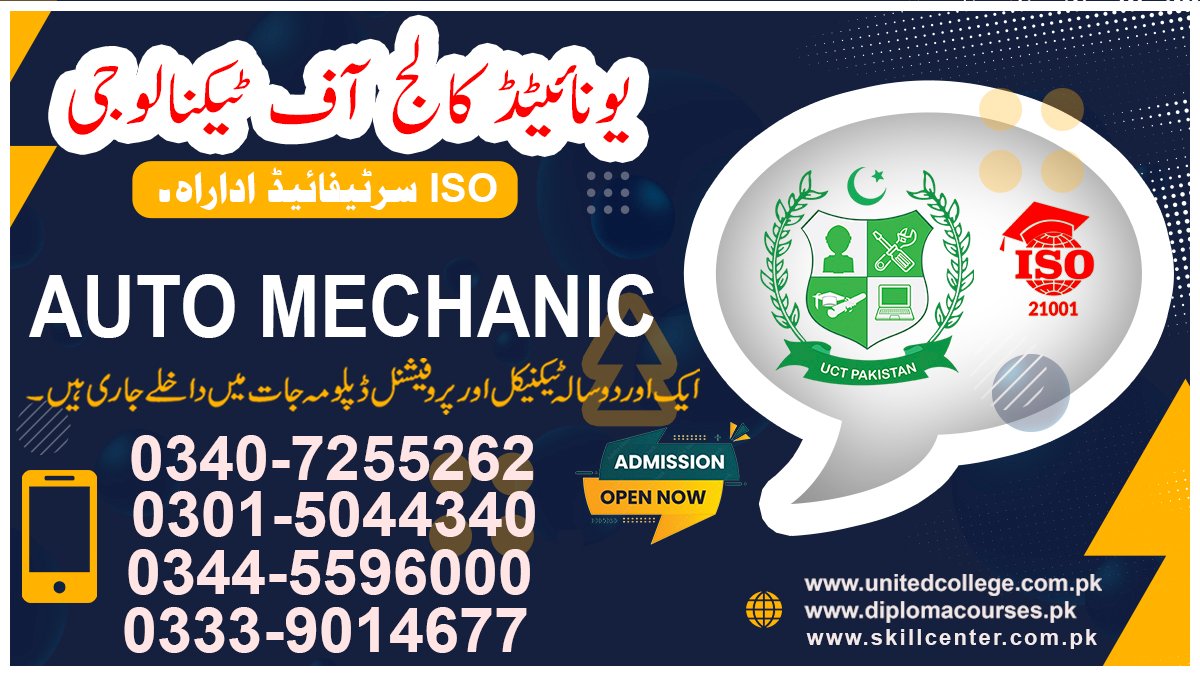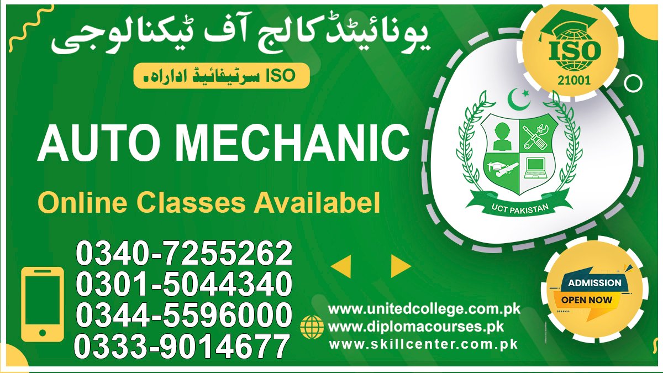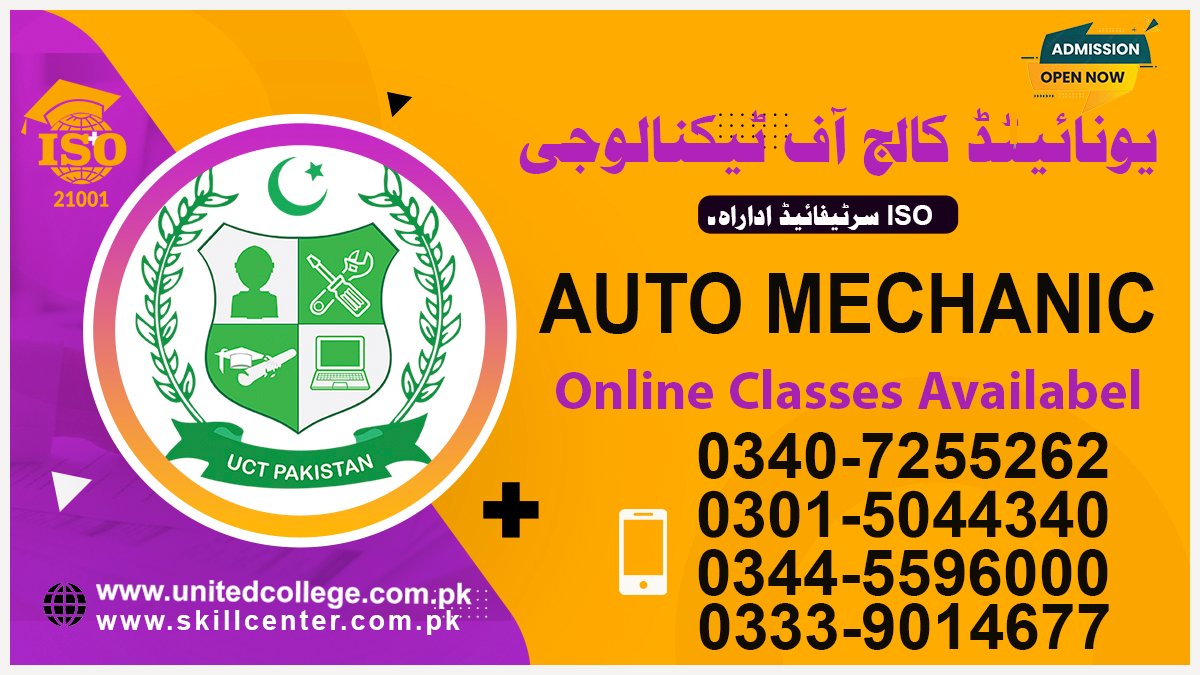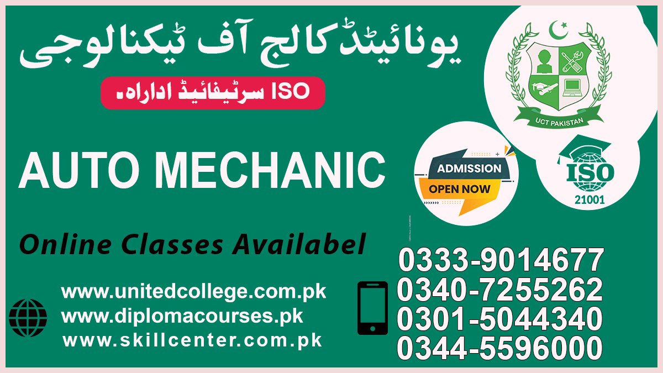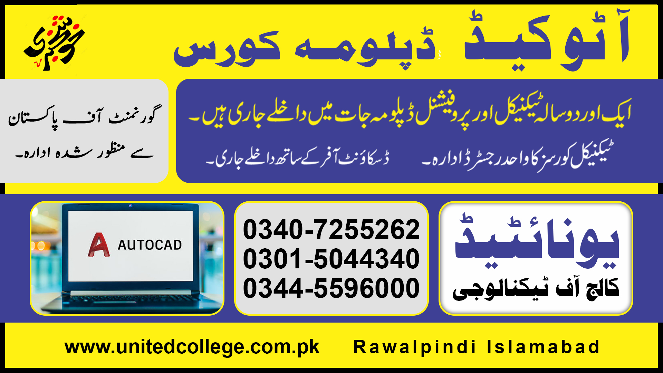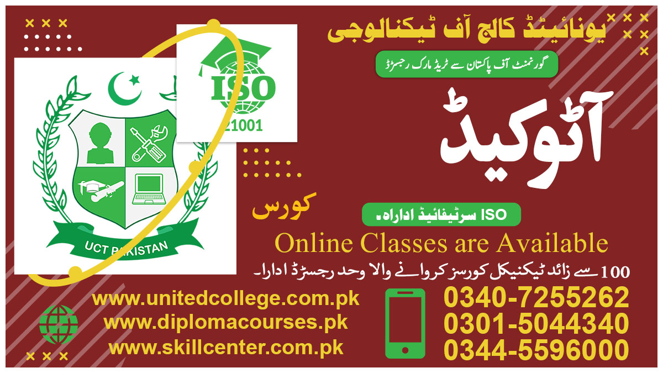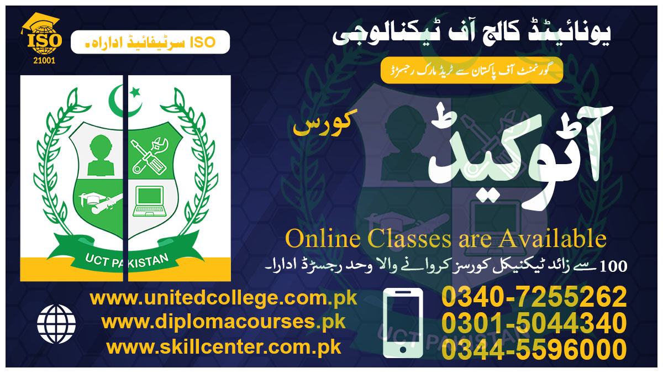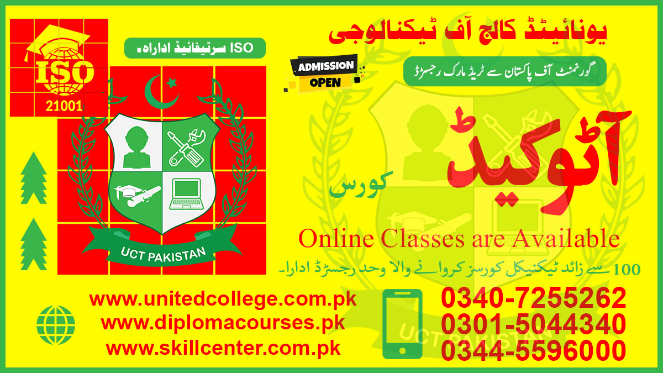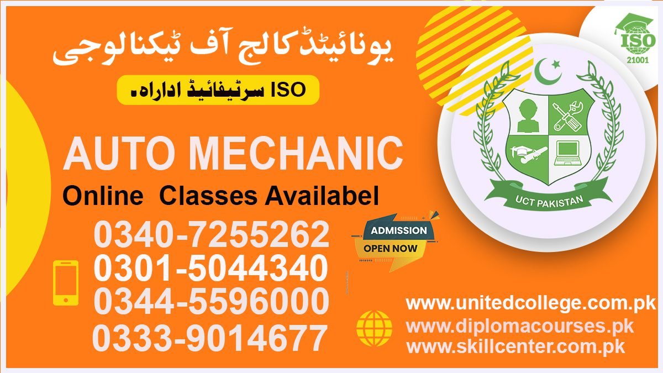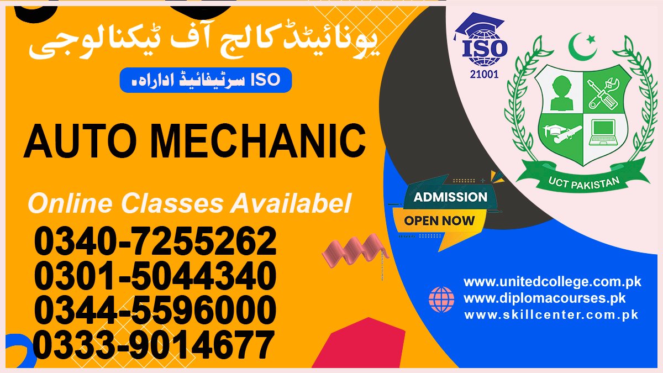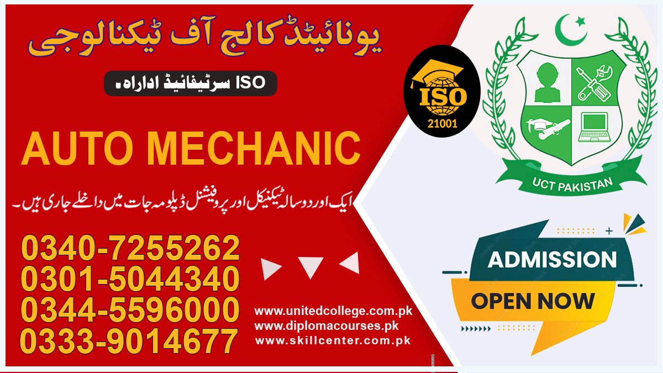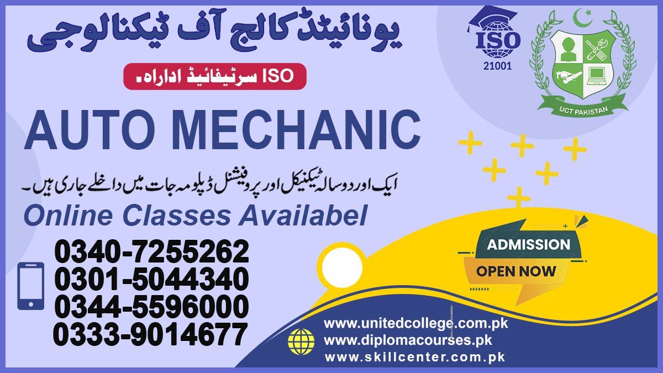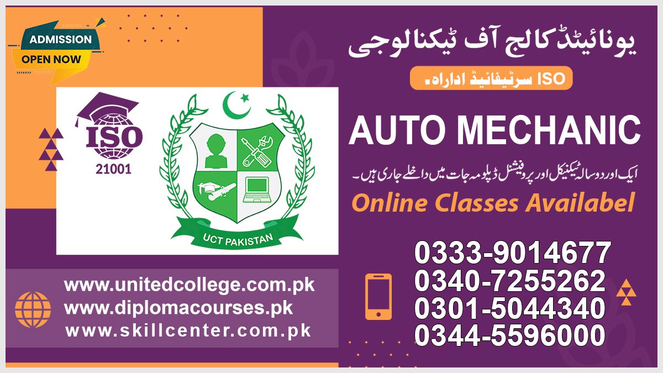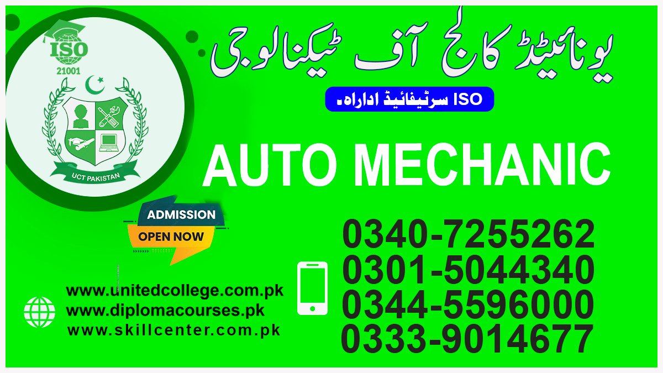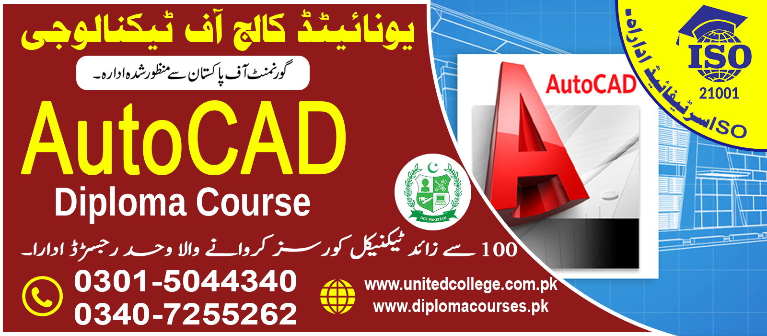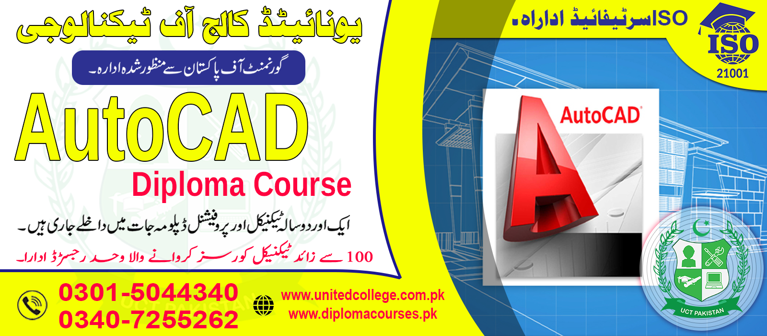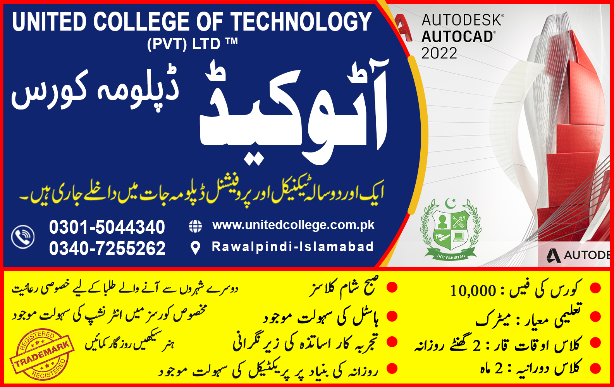AutoCAD Course in Rawalpindi, Islamabad-0301-5044340
Introduction
AutoCAD is a software program that is mostly used in the design of civil, mechanical, electrical, and architectural structures. This software is used by many designers and engineers to create 2D and 3D designs. After completing this fantastic AutoCAD course in Rawalpindi, you will be a 2D and 3D drafter. Professionals who utilize AutoCAD software are frequently referred to as AutoCAD users. AutoCAD training is important, as it will help you get a better career by adding another skill to your resume. AutoCAD is a computer-aided drafting software application that may be used to design plans for buildings, bridges, and computer chips.
AutoCAD2D/AutoCAD 3D
United Institute provide the best AutoCAD 2D/3D training in Rawalpindi, Islamabad. The AutoCAD course is delivered in a step-by-step approach to learning 2D/3D starting with a few basic tools that allow students to make and edit a simple drawing and gradually introducing more advanced tools and practices. The AutoCAD 2D/3D course is suitable for professionals working in engineering, construction, automotive, and a variety of other electrical, mechanical, and civil engineering sectors.
AutoCAD Course Outline
- Introduction to AutoCAD and Working with the Windows Environment
- Creating Your First Drawing
- Viewing and Plotting a Drawing
- Creating Basic Geometry
- Annotating a Drawing with Text and Hatching
- Drawing Accurately
- Basic Editing Skills
- Dimensioning a Drawing
- Printing and Layouts
AutoCAD 2D Modeling Design
- AutoCAD and Working with the Windows Environment
- Creating Your First Drawing
- Viewing and Plotting a Drawing
- Basic CAD Drawing Techniques
- Understanding Layers and Linotypes
- Creating Basic Geometry
- Annotating a Drawing with Text and Hatching
- Drawing Accurately
- Creating Selection Sets
- Basic Editing Skills
- Editing with Grip
- Advanced Drawing Techniques
- Dimensioning a Drawing
AutoCAD 3D Modeling Design
- 3D concepts and Autodesk products for 3D
- Drawing in Three Dimensions (3D)
- User Coordinate System and the Z-Axis
- 3D Wireframe Modeling
- 3D Surface Modeling
- Solid Modeling: Constructive Solid Geometry
- Regions, Extrude and Solid Modeling
- Multiview Drawings from 3D Models
- Advanced Modeling Tools & Techniques
- Conceptual Design Tools & Techniques
AUTOCAD COURSE IN RAWALPINDI ISLAMABAD PAKISTAN 0301-5044340
AutoCAD Course in Rawalpindi, AutoCAD Course in Islamabad, AutoCAD Course in Jhelum, AutoCAD Course in Mianwali, AutoCAD Course in Pakistan
Urdu Course Detail
:تعارف
ِDACotuA ایک سافٹ ویئر پروگرام ہے جو زیادہ تر سول، مکینیکل، الیکٹریکل اور آرکیٹیکچرل ڈھانچے کے ڈیزائن میں استعمال ہوتا ہے۔ یہ سافٹ ویئر بہت سے ڈیزائنرز اور انجینئرز D3/D2 ڈیزائن بنانے کے لیے استعمال کرتے ہیں۔ راولپنڈی میں اس شاندار آٹو کیڈ کورس کو مکمل کرنے کے بعد، آپ D3/D2 ڈرافٹر بن جائیں گے۔ پیشہ ور افراد جو DACotuA سافٹ ویئر استعمال کرتے ہیں انہیں اکثر DACotuA صارفین کہا جاتا ہے۔
DACotuA ٹریننگ اہم ہے، کیونکہ یہ آپ کو اپنے تجربے کی فہرست میں ایک اور ہنر شامل کرکے ایک بہتر کیریئر حاصل کرنے میں مدد کرے گی۔ DACotuA ایک کمپیوٹر ایڈیڈ ڈرافٹنگ سوفٹ ویئر ایپلی کیشن ہے جو عمارتوں، پلوں اور کمپیوٹر چپس کے منصوبے ڈیزائن کرنے کے لیے استعمال کی جا سکتی ہے۔
ِ
D3/DACotuA:
یونائیٹڈ انسٹی ٹیوٹ راولپنڈی، اسلام آباد میں بہترین D3/D2 DACotuAٹریننگ فراہم کرتا ہے۔ DACotuA کورس D3/D2 سیکھنے کے لیے مرحلہ وار طریقے سے فراہم کیا جاتا ہے جس کی شروعات چند بنیادی ٹولز سے ہوتی ہے جو طلباء کو ایک سادہ ڈرائنگ بنانے اور اس میں ترمیم کرنے اور بتدریج مزید جدید ٹولز اور طریقوں کو متعارف کرانے کی اجازت دیتے ہیں۔ D3/D2 DACotuA کورس انجینئرنگ، تعمیرات، آٹوموٹیو، اور دیگر الیکٹریکل، مکینیکل، اور سول انجینئرنگ کے مختلف شعبوں میں کام کرنے والے پیشہ ور افراد کے لیے موزوں ہے۔
ِآٹوکیڈ کورس کا مواد:
آٹوکیڈ کا تعارف اور ونڈوز ماحولیات کے ساتھ کام کرنا
اپنی پہلی ڈرائنگ بنانا
ڈرائنگ دیکھنا اور پلاٹ بنانا
بنیادی جیومیٹری بنانا
متن اور ہیچنگ کے ساتھ ڈرائنگ کی تشریح کرنا
درست طریقے سے ڈرائنگ
بنیادی ترمیم کی مہارتیں۔
ایک ڈرائنگ کو طول دینا
پرنٹنگ اور لے آؤٹ
ِD2 DACotuA ماڈلنگ ڈیزائن:
DACotuA اور ونڈوز ماحولیات کے ساتھ کام کرنا
اپنی پہلی ڈرائنگ بنانا
ڈرائنگ دیکھنا اور پلاٹ بنانا
بنیادی DAC ڈرائنگ تکنیک
پرتوں اور لینو ٹائپس کو سمجھنا
بنیادی جیومیٹری بنانا
متن اور ہیچنگ کے ساتھ ڈرائنگ کی تشریح کرنا
درست طریقے سے ڈرائنگ
سلیکشن سیٹ بنانا
بنیادی ترمیم کی مہارتیں۔
گرفت کے ساتھ ترمیم کرنا
اعلی درجے کی ڈرائنگ تکنیک
ایک ڈرائنگ کو طول دینا
ِD3 DACotuA ماڈلنگ ڈیزائن:
D3 کے لیے D3 تصورات اور ksedotuA مصنوعات
تین جہتوں میں ڈرائنگ۔(D3)
یوزر کوآرڈینیٹ سسٹم اور sixA-Z
D3 وائر فریم ماڈلنگ
D3 سرفیس ماڈلنگ
ٹھوس ماڈلنگ – تعمیری ٹھوس جیومیٹری
ریجنز، ایکسٹروڈ اور سالڈ ماڈلنگ
D3 ماڈلز سے ملٹی ویو ڈرائنگ
جدید ماڈلنگ ٹولز اور تکنیک
تصوراتی ڈیزائن کے اوزار اور تکنیک
Course Fee
| Course Duration | Class Timing | Admissions | Fee |
| 2 Months | Morning Evening |
Open | 20,000 Advance |
| Contact Us At | Address | |
| 0340-7255262 0301-5044340 |
0344-5596000 0333-9014677 |
House No 1040, F Block, Near Attock Pump, Satellite Town New Katarian Rawalpindi |
