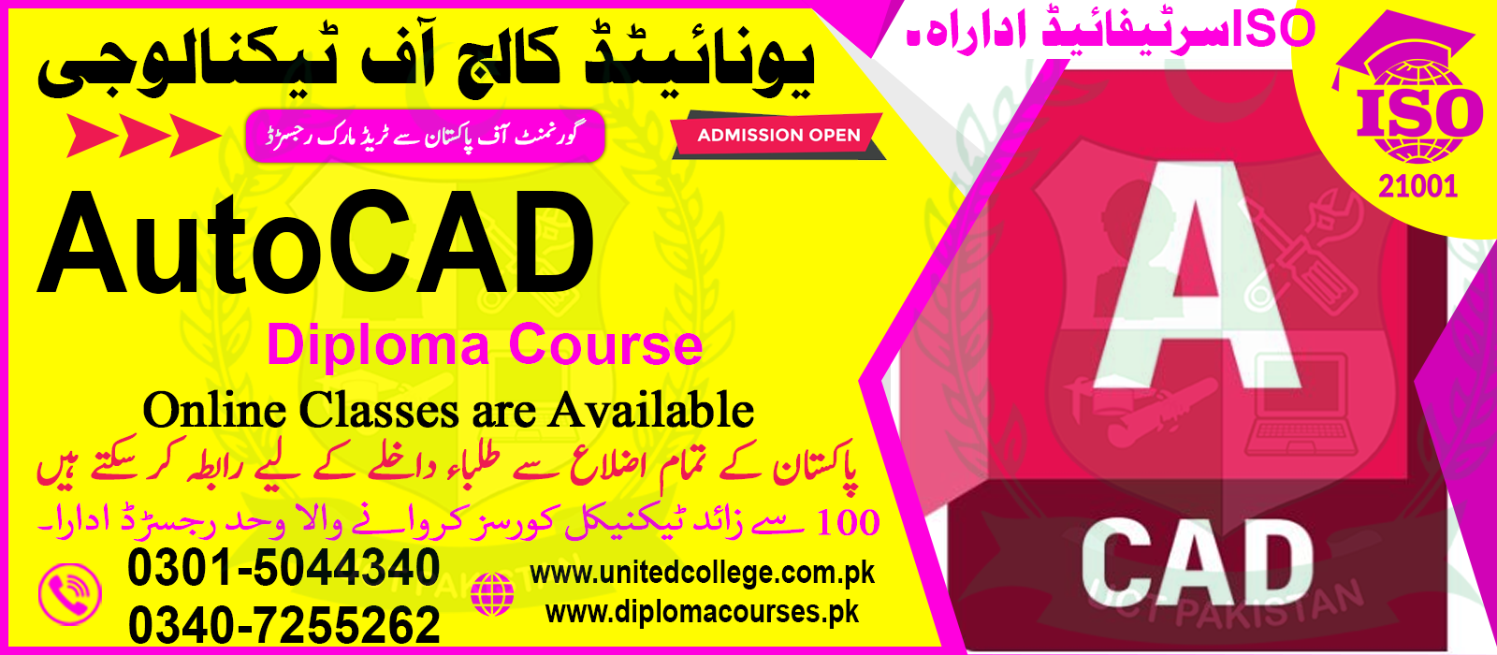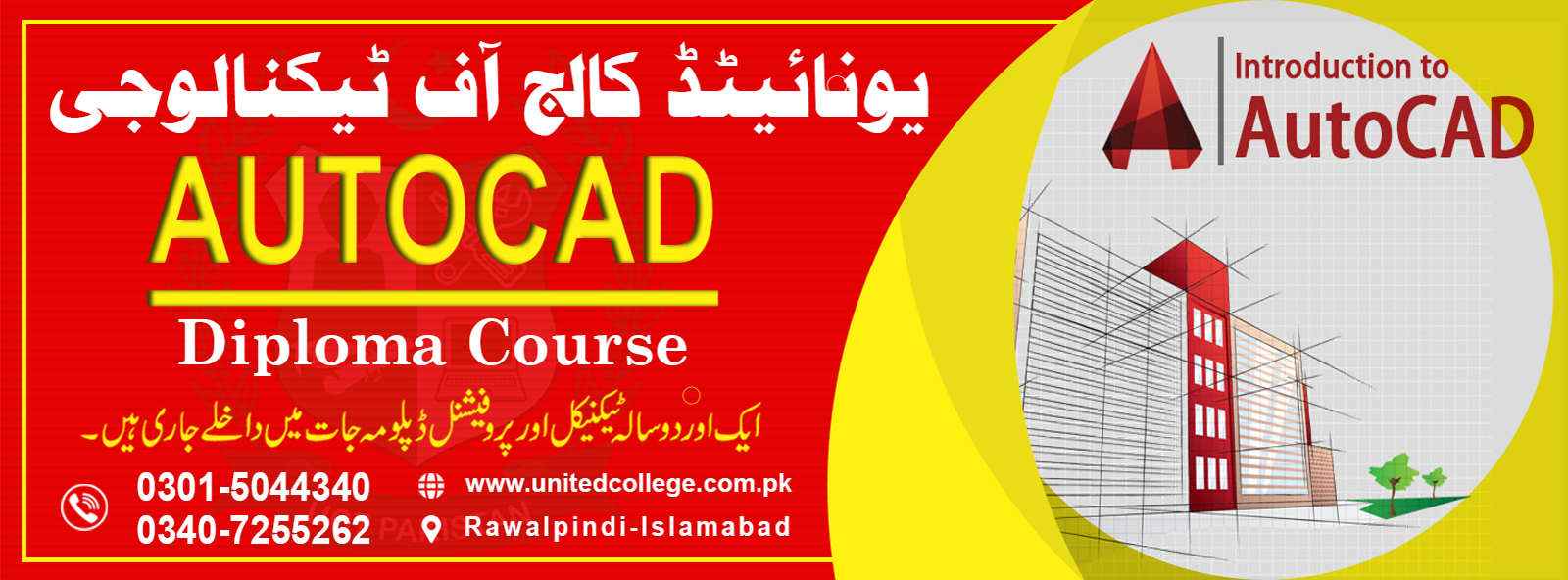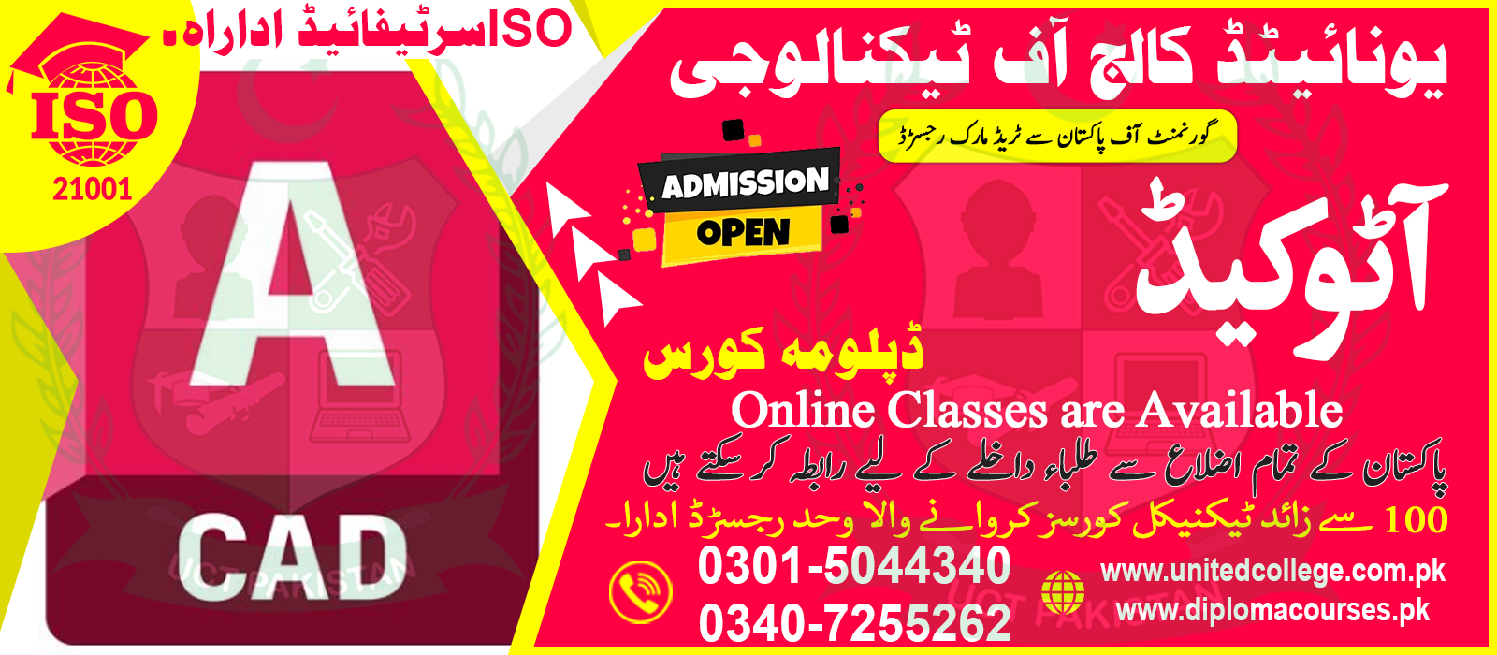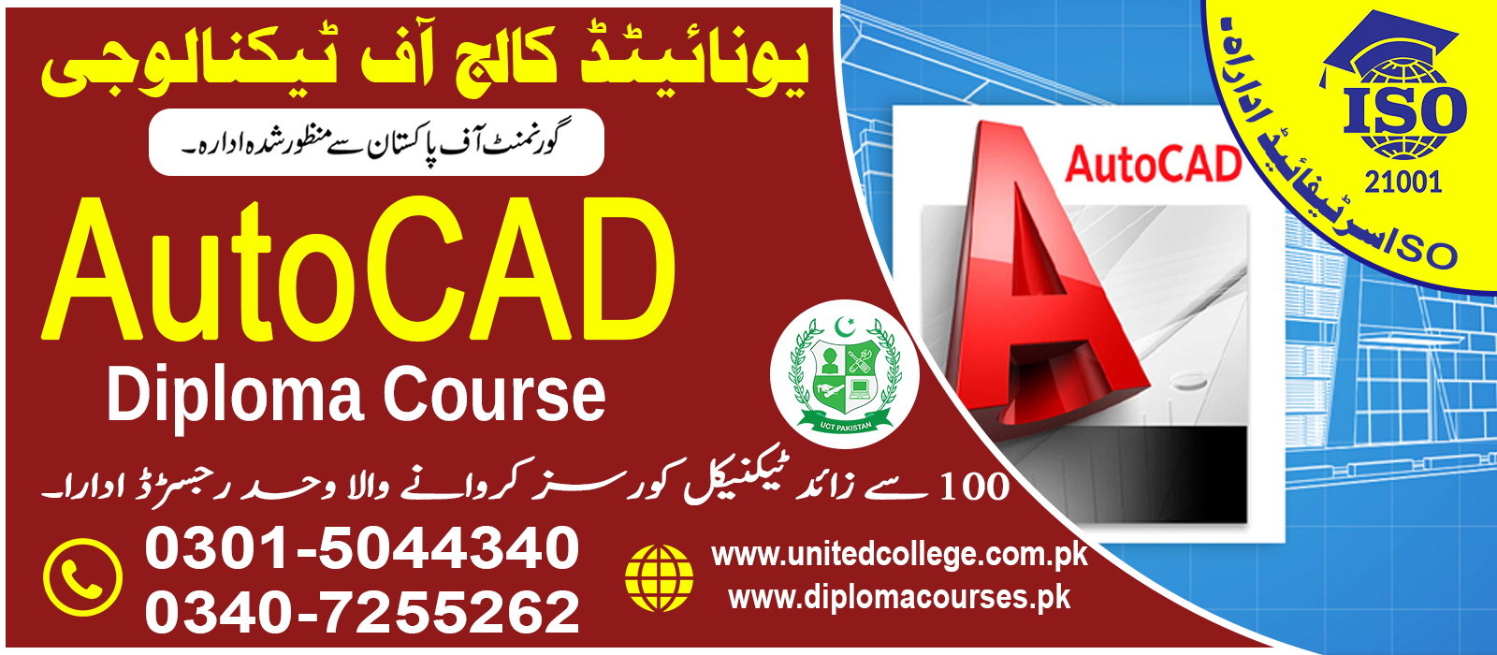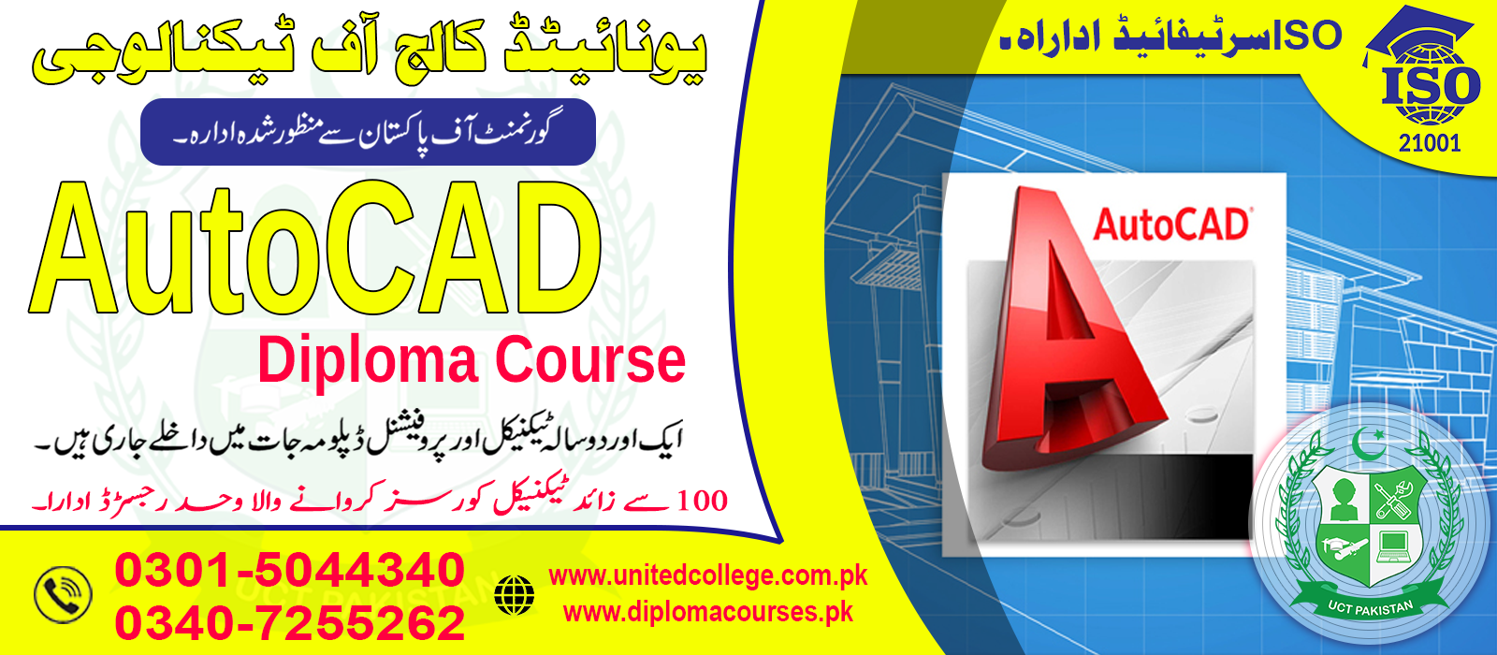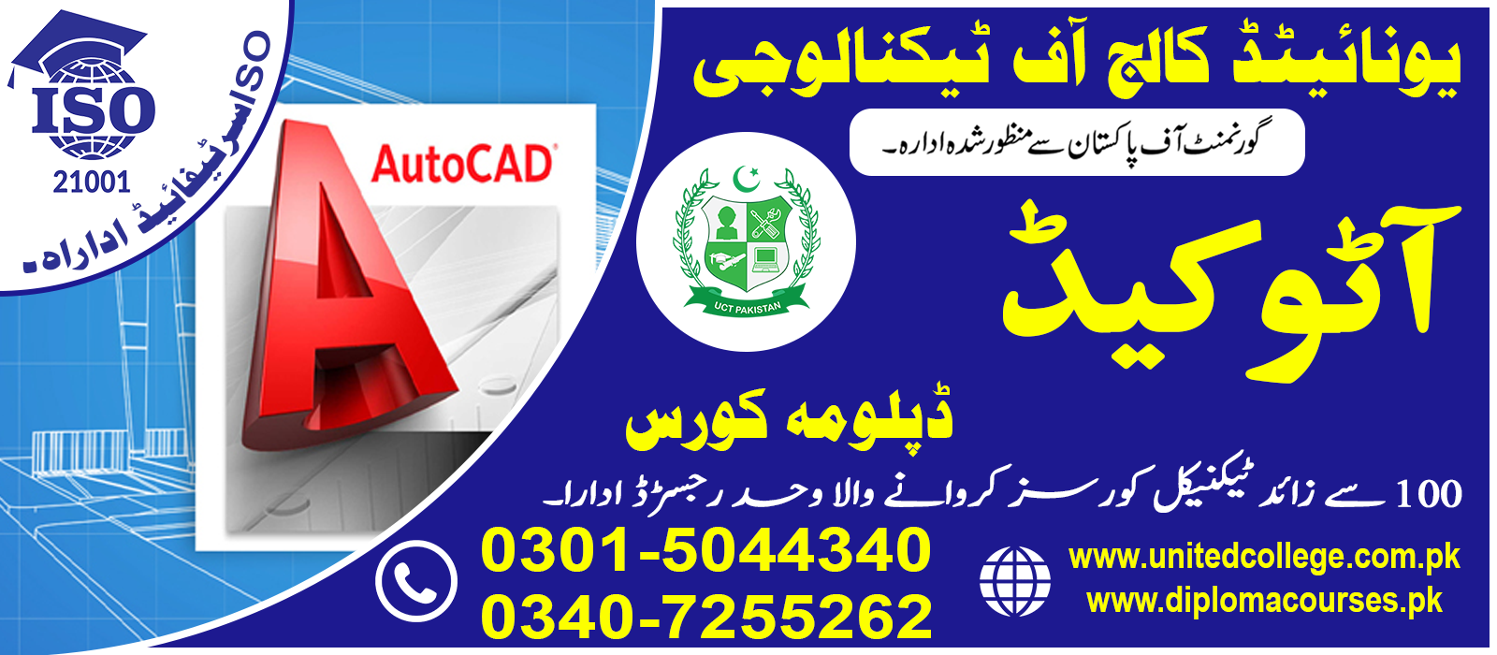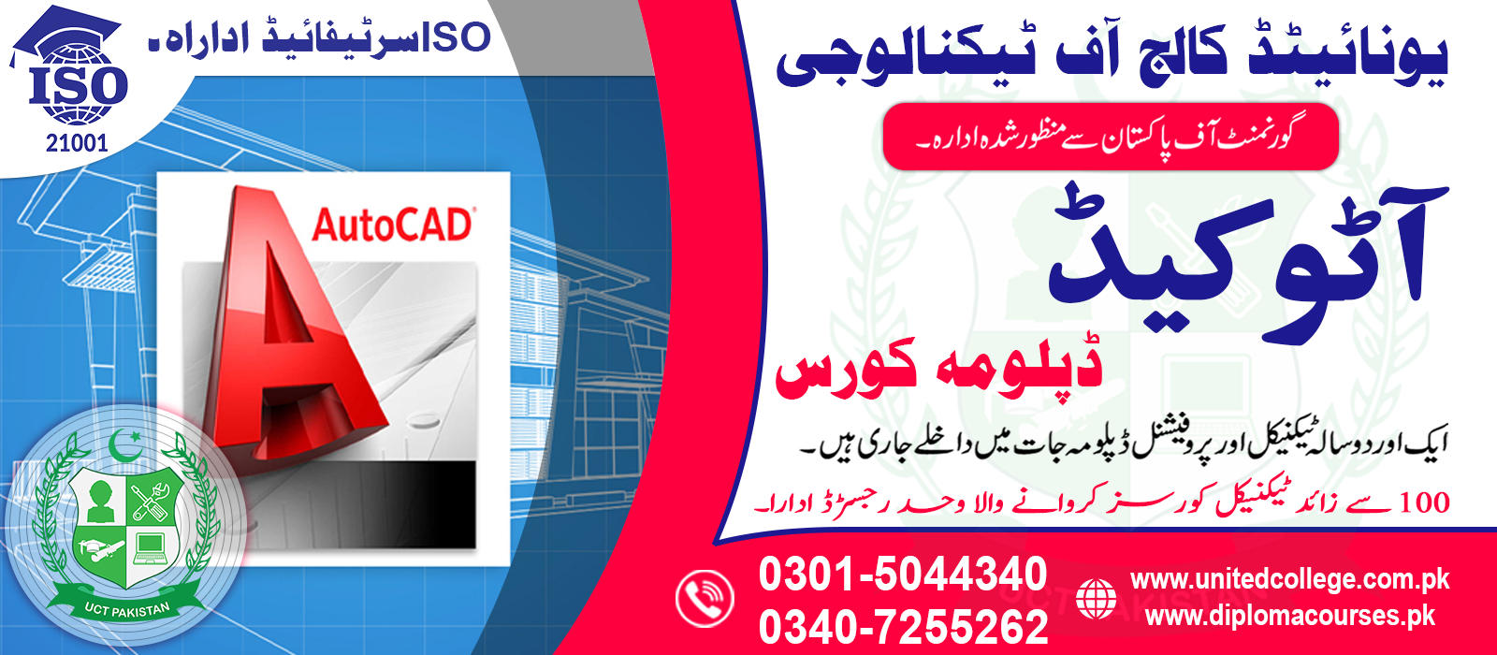
- 0301-5044340
- 0340-7255262
- 0333-9014677
- 0344-5596000
- 0300-5008536
- 0310-0004570
AutoCAD Course in Rawalpindi, Islamabad 0301-5044340
AutoCAD is a software program that is mostly used in the design of civil, mechanical, electrical, and architectural structures. This software is used by many designers and engineers to create 2D and 3D designs. After completing this fantastic AutoCAD course in Rawalpindi, you will be a 2D and 3D drafter. Professionals who utilize AutoCAD software are frequently referred to as AutoCAD users. AutoCAD training is important, as it will help you get a better career by adding another skill to your resume. AutoCAD is a computer-aided drafting software application that may be used to design plans for buildings, bridges, and computer chips.
The United College of Technology (UCT) is the best place to study AutoCAD in Rawalpindi because of its extensive curriculum and knowledgeable instructors. The AutoCAD course at UCT is carefully crafted to accommodate both novices and experts, providing comprehensive instruction on the newest program features and industry standards. The institution makes sure students have access to the resources they need to succeed by providing cutting-edge computer laboratories with the most recent AutoCAD software.
Additionally, UCT’s practical teaching methodology, together with real-world project experience, guarantees that students acquire practical abilities that are highly valued in the job market, in addition to understanding the academic parts of AutoCAD. For those who want to become proficient in AutoCAD and further their profession in design, engineering, or architecture, UCT is the greatest option because of its emphasis on individualized instruction and career-focused training.
AutoCAD2D/AutoCAD 3D
United Institute provides the best AutoCAD 2D/3D training in Rawalpindi, Islamabad. The AutoCAD course is delivered in a step-by-step approach to learning 2D/3D, starting with a few basic tools that allow students to make and edit a simple drawing, and gradually introducing more advanced tools and practices. The AutoCAD 2D/3D course is suitable for professionals working in engineering, construction, automotive, and a variety of other electrical, mechanical, and civil engineering sectors.
AutoCAD Course Outline
- Introduction to AutoCAD and Working with the Windows Environment
- Creating Your First Drawing
- Viewing and Plotting a Drawing
- Creating Basic Geometry
- Annotating a Drawing with Text and Hatching
- Drawing Accurately
- Basic Editing Skills
- Dimensioning a Drawing
- Printing and Layouts
AutoCAD 2D Modeling Design
- AutoCAD and Working with the Windows Environment
- Creating Your First Drawing
- Viewing and Plotting a Drawing
- Basic CAD Drawing Techniques
- Understanding Layers and Linotypes
- Creating Basic Geometry
- Annotating a Drawing with Text and Hatching
- Drawing Accurately
- Creating Selection Sets
- Basic Editing Skills
- Editing with Grip
- Advanced Drawing Techniques
- Dimensioning a Drawing
AutoCAD 3D Modeling Design
- 3D concepts and Autodesk products for 3D
- Drawing in Three Dimensions (3D)
- User Coordinate System and the Z-Axis
- 3D Wireframe Modeling
- 3D Surface Modeling
- Solid Modeling: Constructive Solid Geometry
- Regions, Extrude, and Solid Modeling
- Multiview Drawings from 3D Models
- Advanced Modeling Tools & Techniques
- Conceptual Design Tools & Techniques
Why Choose the United College of Technology (UCT)?
1. Industry-Aligned Programs
- UCT designs its courses to fit enterprise wishes, making sure college students graduate with the competencies required to excel in their careers.
2. Hands-On Learning
- The curriculum emphasizes realistic education, workshops, and internships, preparing college students for actual global demanding situations.
3. Experienced Faculty
- Learn from teachers with tremendous academic and industry information who are dedicated to mentoring and guiding students.
4. Modern Facilities
- UCT boasts contemporary labs, classrooms, and systems, providing an environment conducive to innovation and gaining knowledge.
5. Career Opportunities
- UCT’s sturdy connections with industries and corporations permit college students to access internships, job placements, and networking opportunities.
6. Affordable Education
- With aggressive lesson fees and scholarship alternatives, UCT guarantees that first-rate schooling is obtainable to a wide variety of students.
7. Global Certifications
- Many of UCT’s packages align with international requirements, enhancing graduates’ employability in global markets.
8. Supportive Learning Environment
- UCT fosters a dynamic and inclusive campus way of life that encourages personal growth, collaboration, and management.
AutoCAD Training Starting Your Design Career in Rawalpindi!
Join United College of Technology and master AutoCAD with expert trainers, practical classes, and industry-level projects. This course will increase your skills and employment prospects in Pakistan and beyond, regardless of whether you are a student, engineer, or professional. Enroll today and be a certified AutoCAD expert!


Abdullah Hassan
(Trainer)
- Students:
- Duration:
- Lessons:
- Quizzes:
- Language:
- Skill level:
- Class Mode:
- Class Timing:
- Certificate:
- Success:
- 25
- 3 Months
- 60
- 8 week
- English, Urdu
- Expert
- Online/Physical
- Morning/Evening
- Government & International
- 100%
- Students:
- Duration:
- Lessons:
- Quizzes:
- Language:
- Skill level:
- Class Mode:
- Class Timing:
- Certificate:
- Success:
- 25
- 3 Months
- 60
- 8 week
- English, Urdu
- Expert
- Online/Physical
- Morning/Evening
- Government & International
- 100%
Book Your Seat Now


FAQs
AutoCAD course at United College of Technology is reasonably priced without sacrificing quality. Our AutoCAD training program in Rawalpindi is created to offer practical instruction at a price that works for you. The minimum fee or AutoCAD Course in Rawalpindi is 25,000. Enroll in United College of Technology right now to start your career in design and drafting and receive the highest return on your investment.
United College of Technology is the best place to get AutoCAD Course, so go no further. We provide thorough, practical instruction from professionals in the field in our AutoCAD Course in Rawalpindi. United College of Technology is the ideal location to learn AutoCAD Course and improve your professional chances, regardless of your level of experience.
