Introduction
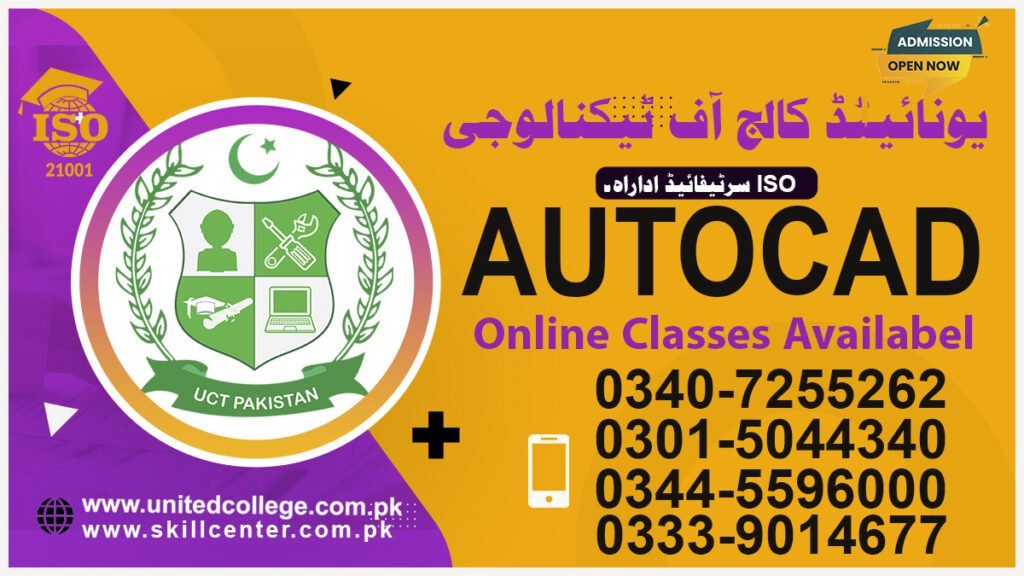
If you’re in Layyah and looking to build a career in design, engineering, or architecture, then mastering the AutoCAD Course in Layyah is a smart move. United College of Technology offers an AutoCAD course in Layyah designed for students, professionals, and anyone who wants to excel in computer-aided design. This program focuses on both 2D drafting and 3D modeling, making it suitable for a variety of industries.
What is AutoCAD?
AutoCAD is a powerful computer-aided design (CAD) software developed by Autodesk. It is widely used in engineering, architecture, interior design, mechanical drafting, and many other fields. With AutoCAD skills, you can create accurate technical drawings, detailed 3D models, and realistic visualizations.
Why Learn AutoCAD in Layyah?
Layyah is a growing city where industries like construction, manufacturing, and engineering are expanding. Having AutoCAD skills can open doors to better job opportunities, freelance projects, and even entrepreneurship in the design sector.
About United College of Technology
United College of Technology is a well-established institute in Pakistan known for delivering quality technical education. Their AutoCAD training in Layyah is conducted by experienced instructors who ensure that students get hands-on experience and practical knowledge.
Key Features of the AutoCAD Course
- Duration: Flexible course schedules for students and working professionals
- Mode: On-campus with computer lab facilities
- Trainers: Industry experts with real-world experience
- Certification: A Recognized certificate upon completion
Course Curriculum
1. Introduction to CAD and AutoCAD
- Understanding the CAD environment
- Basic interface navigation
2. 2D Drafting Essentials
- Drawing lines, circles, arcs, and polylines
- Modifying tools like trim, extend, copy, and offset
3. Layer Management and Annotation
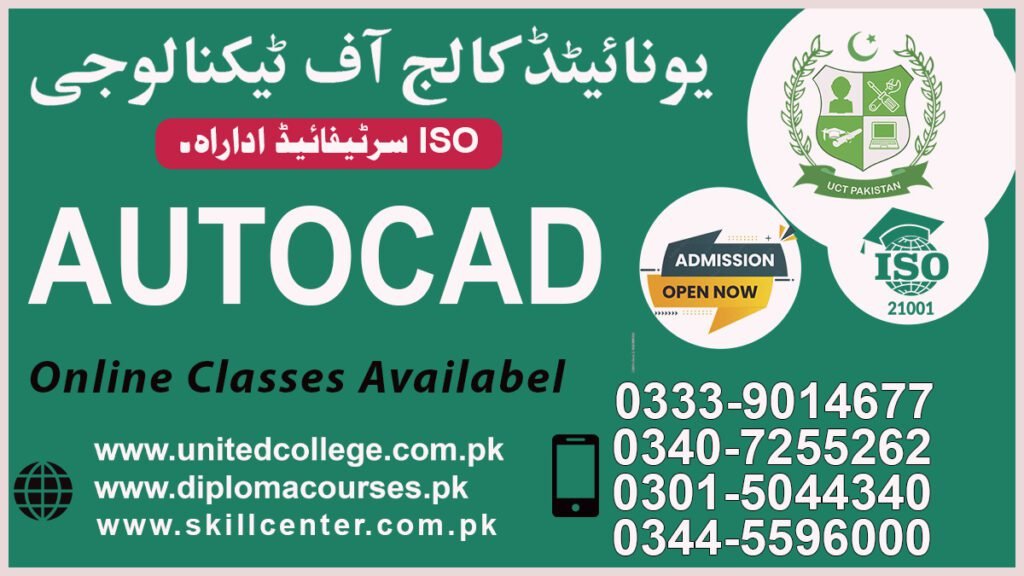
- Working with layers for organized designs
- Adding dimensions, text, and notes
4. 3D Modeling Basics
- Creating 3D objects from 2D sketches
- Extrusion, rotation, and surface modeling
5. Advanced Tools and Techniques
- Dynamic blocks and parametric constraints
- Rendering and visualization
Who Can Join This Course?
- Civil engineers
- Mechanical engineers
- Architects
- Interior designers
- Students seeking technical skills
- Freelancers looking for high-demand services
Benefits of Learning AutoCAD
- Improved design accuracy
- Time-saving drafting tools
- Better collaboration with teams
- Competitive edge in the job market
Career Opportunities After AutoCAD Training
- CAD designer
- Draftsman
- Mechanical design engineer
- Civil design engineer
- Interior design professional
Why Choose United College of Technology?
- Practical, hands-on training
- Modern computer lab setup
- Affordable course fees
- Strong track record of student success
Course Duration and Fees
The AutoCAD course typically runs for 1 to 2 months, depending on the pace of learning. United College of Technology offers competitive pricing, making it accessible to students in Layyah.
Enrollment Process
- Visit the campus in Layyah
- Fill out the registration form
- Submit required documents
- Pay the course fee
- Begin your training sessions
Conclusion
AutoCAD Course is an essential skill for anyone in the design, engineering, or architecture fields. By enrolling in the AutoCAD course in Layyah at United College of Technology, you’ll gain the technical expertise to work on professional projects and boost your career prospects.
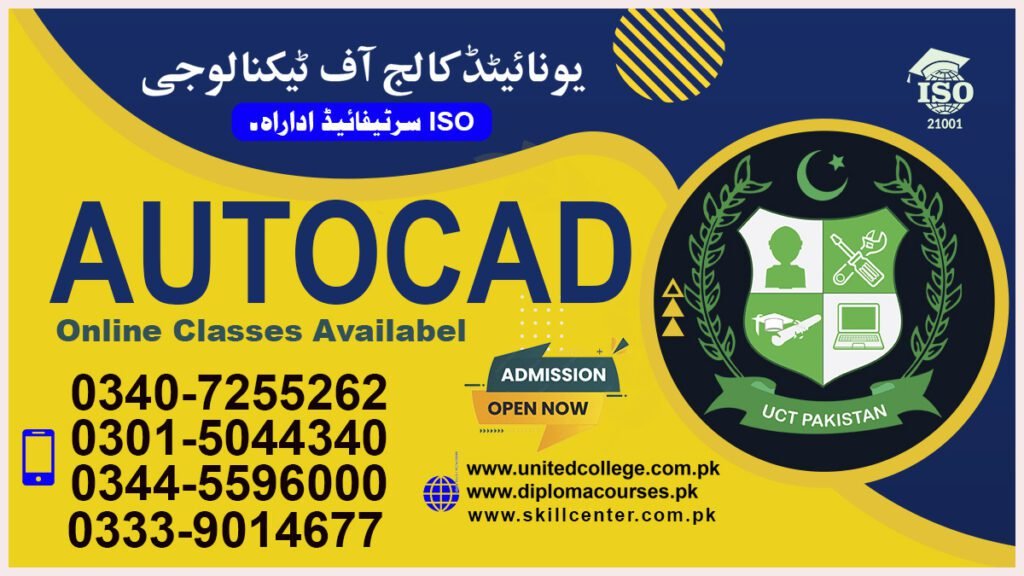
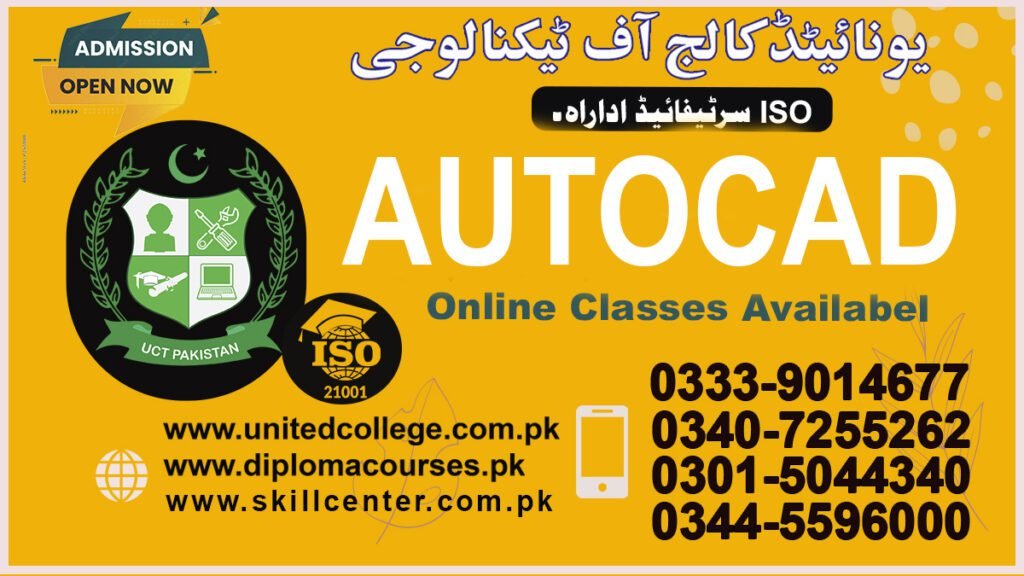
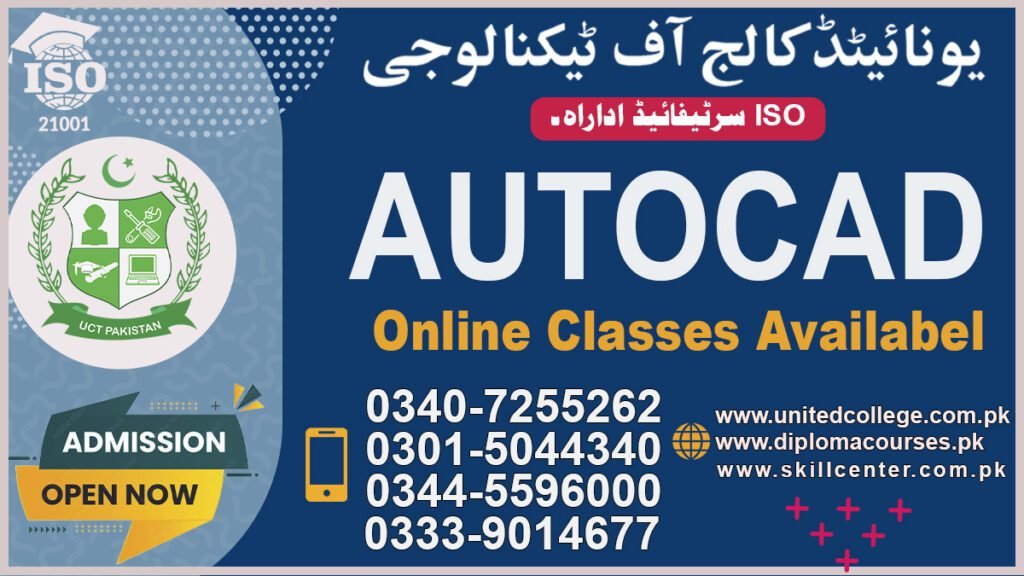

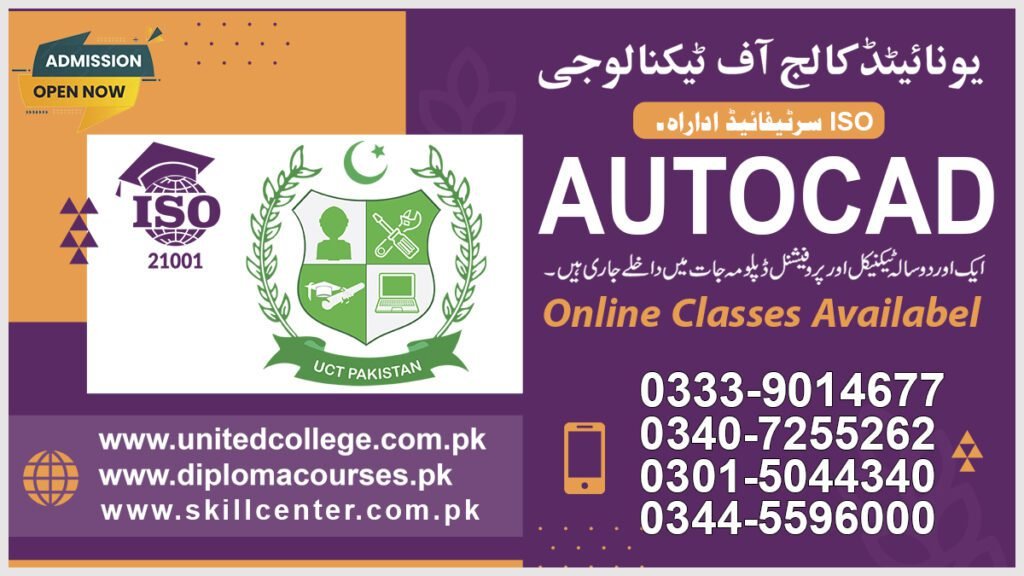
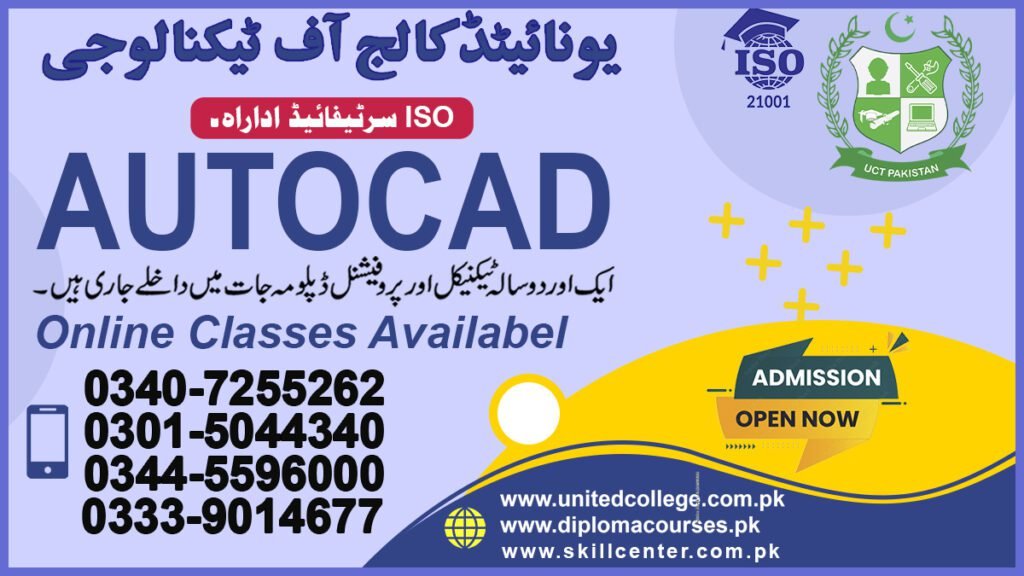
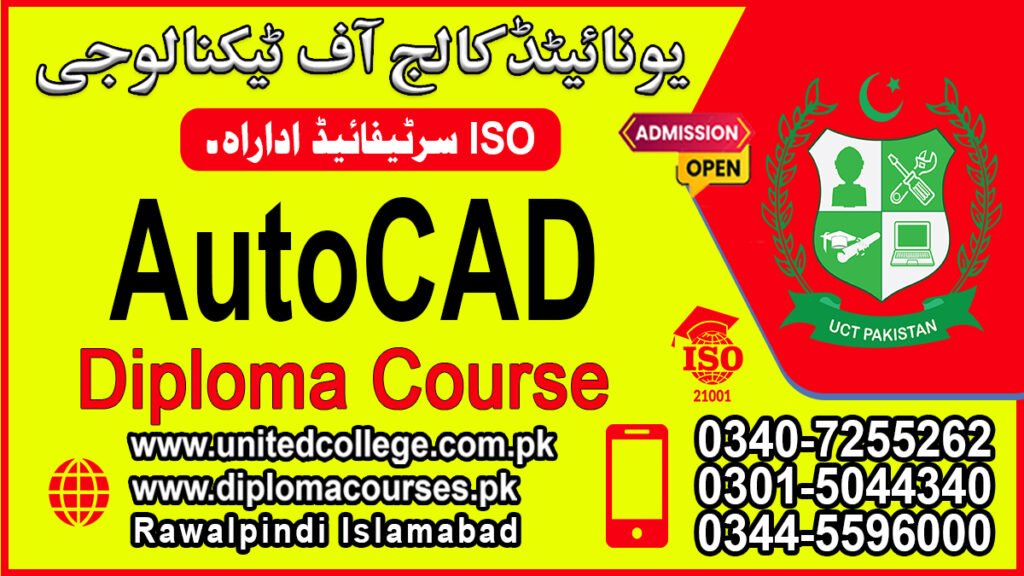
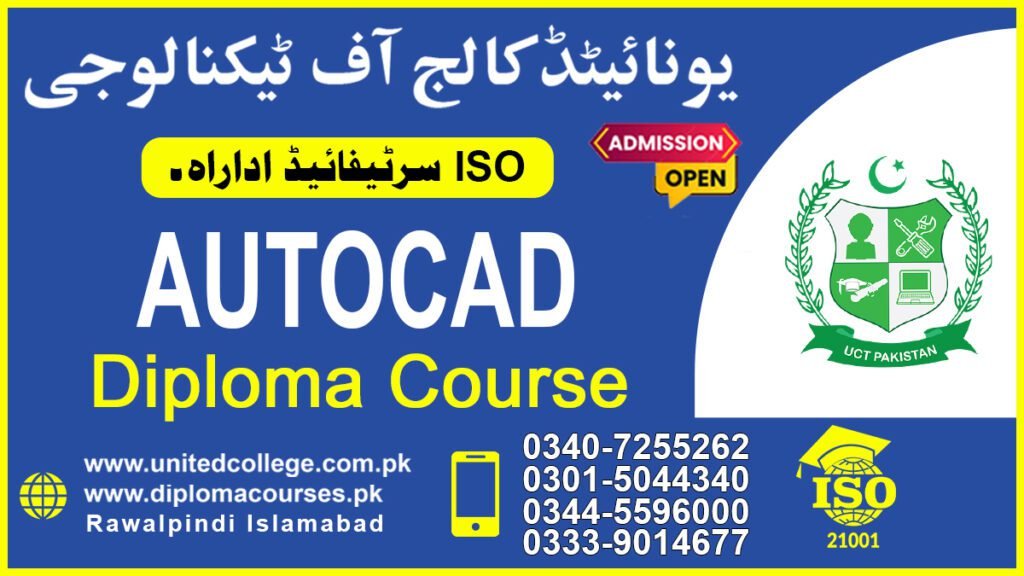
Contents
- 1 Introduction
- 2 What is AutoCAD?
- 3 Why Learn AutoCAD in Layyah?
- 4 About United College of Technology
- 5 Key Features of the AutoCAD Course
- 6 Course Curriculum
- 7 Who Can Join This Course?
- 8 Benefits of Learning AutoCAD
- 9 Career Opportunities After AutoCAD Training
- 10 Why Choose United College of Technology?
- 11 Course Duration and Fees
- 12 Enrollment Process
- 13 Conclusion





